Smart Shower Layouts for Compact Bathroom Spaces
Corner showers utilize typically unused space in bathroom corners, making them ideal for small bathrooms. They can be designed with sliding doors or clear glass enclosures to enhance openness and light flow.
Walk-in showers provide a sleek, barrier-free entry that can make a small space appear larger. They often feature frameless glass and minimalistic fixtures for a modern look.
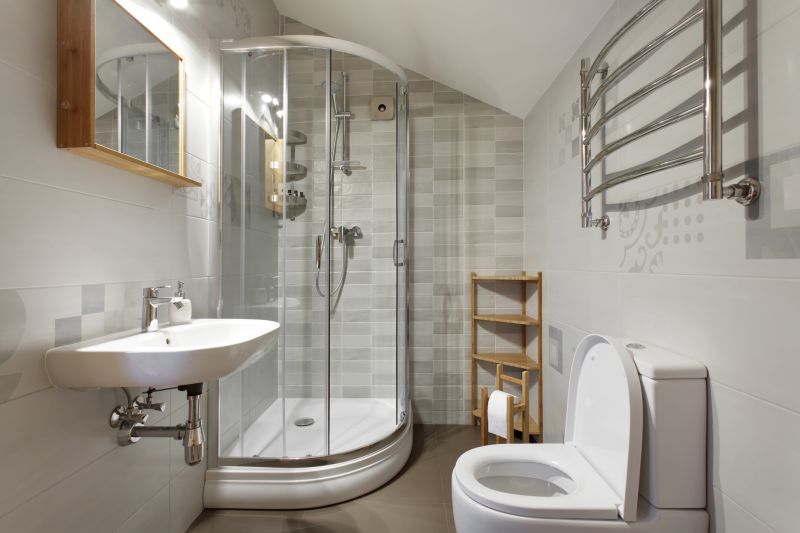
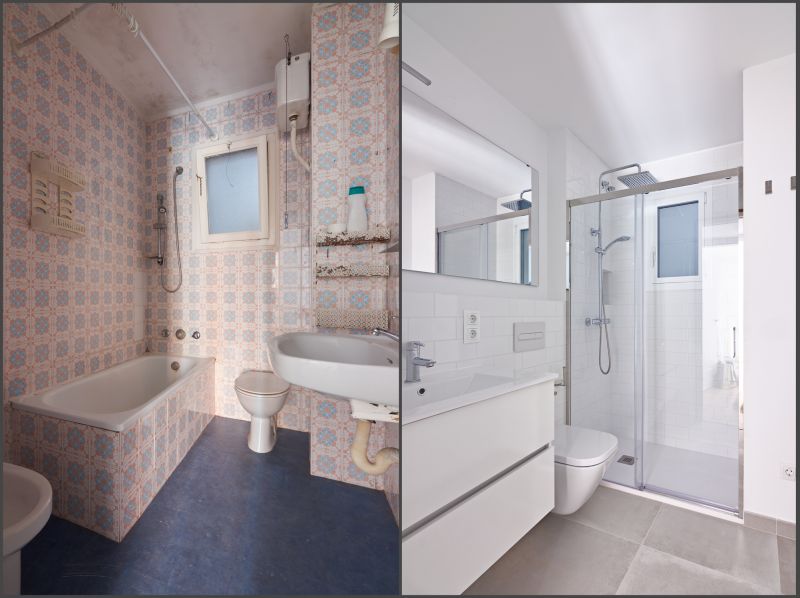
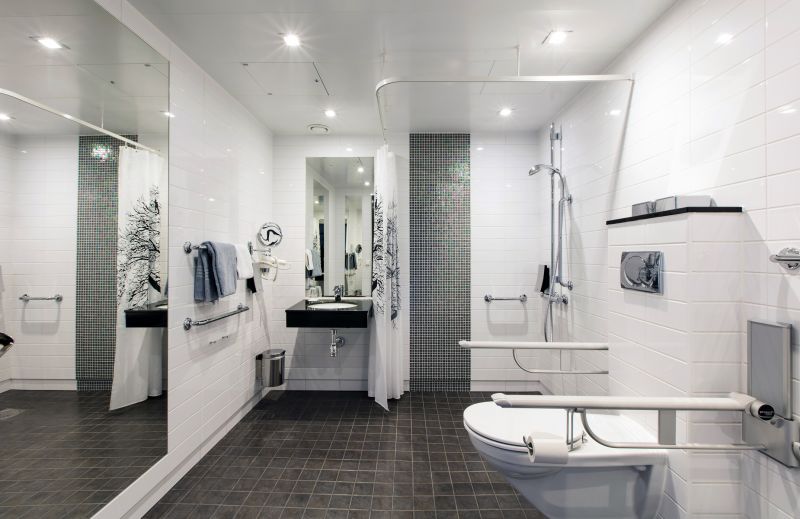
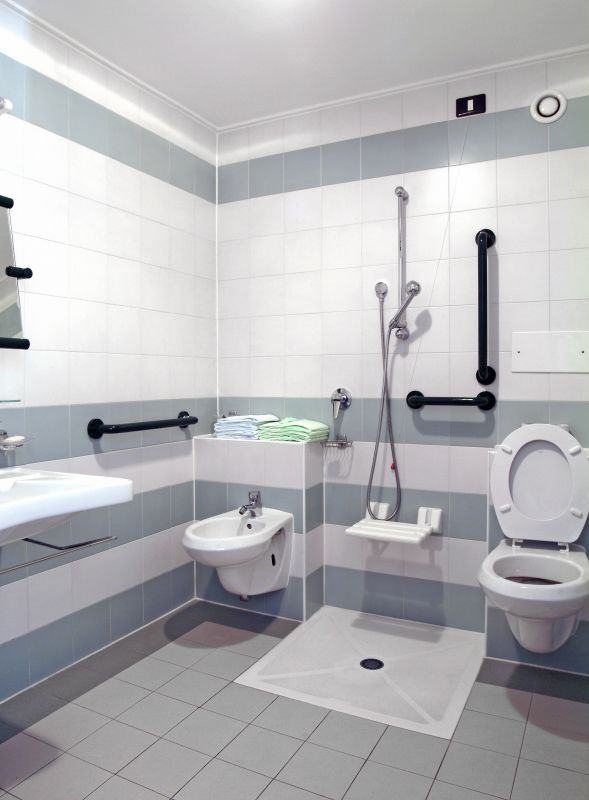
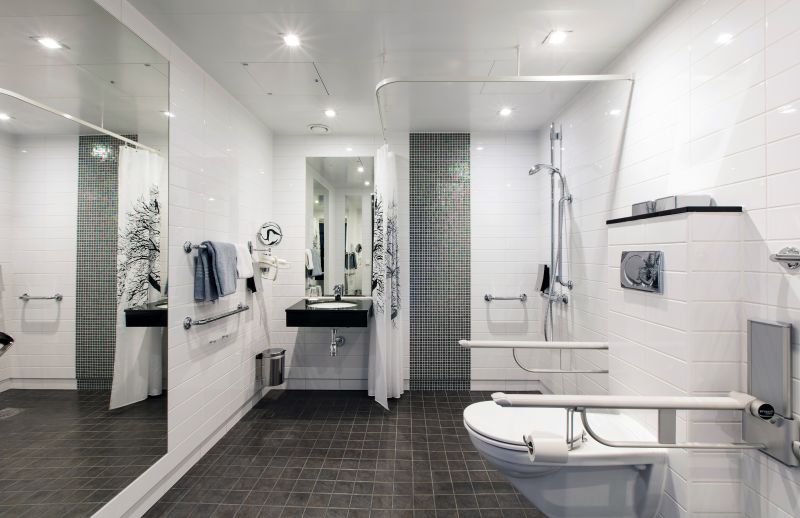
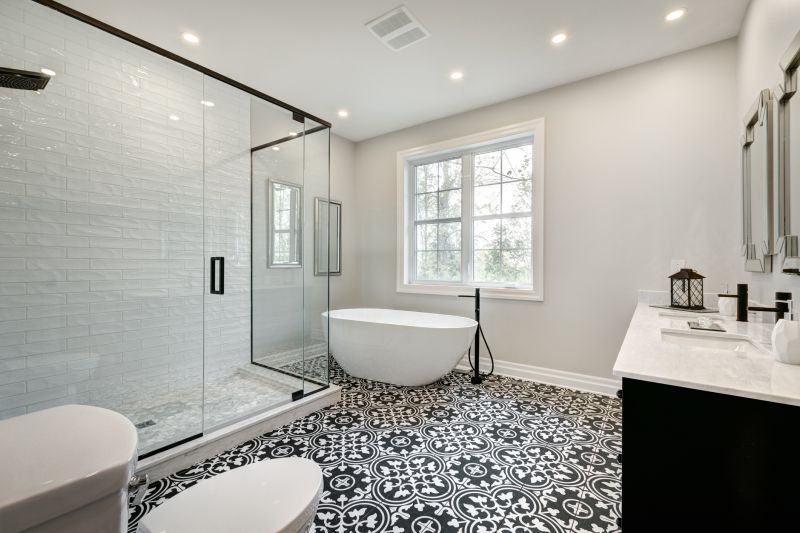
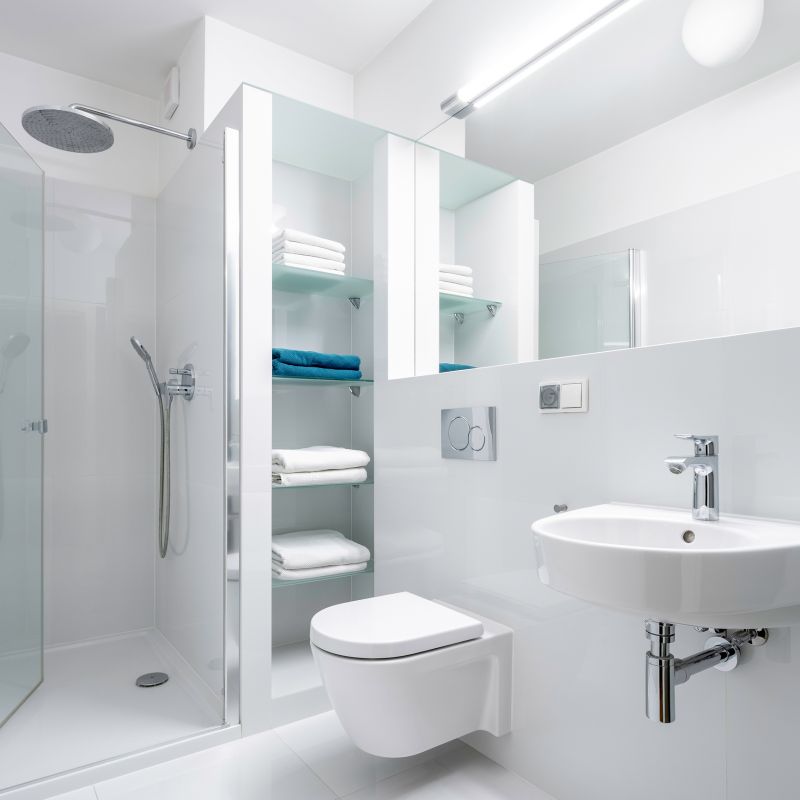
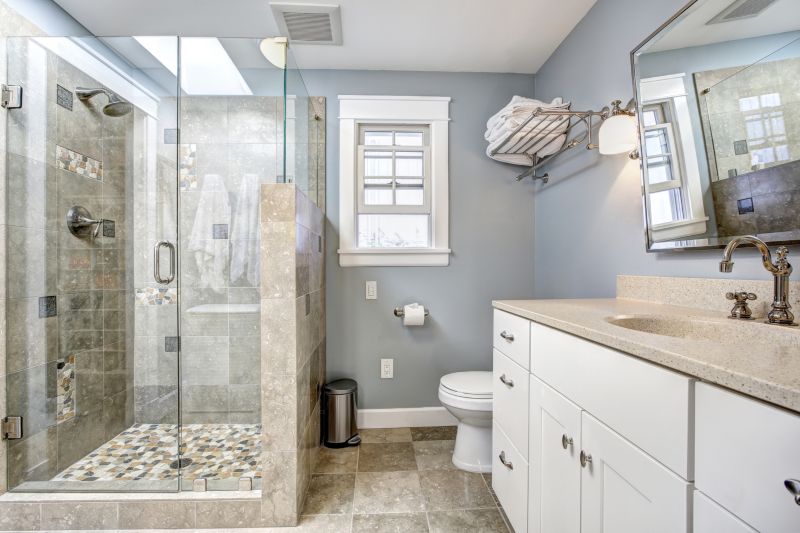
In small bathrooms, the choice of shower enclosure materials and layout can significantly impact the perceived space. Clear glass doors help open up the area, creating a sense of openness. Frameless designs tend to be more visually spacious, while textured or frosted glass can add privacy without sacrificing light. Incorporating built-in niches or shelves within the shower area minimizes clutter and enhances functionality.
| Layout Type | Advantages |
|---|---|
| Corner Shower | Maximizes corner space, suitable for small bathrooms |
| Walk-in Shower | Creates an open feel, accessible for all users |
| Shower-Tub Combo | Provides versatility in limited space |
| Sliding Door Shower | Saves space with sliding rather than swinging doors |
| Curbless Shower | Enhances accessibility and visual space |
| Neo-angle Shower | Fits into corner with a unique angled design |
| Pivot Door Shower | Offers easy entry and modern look |
| Open Concept Shower | Eliminates enclosure for a seamless appearance |
Ultimately, small bathroom shower layouts demand a thoughtful approach that combines practicality with style. Whether opting for a corner shower, a walk-in design, or a combination of features, the goal is to create a space that feels open, is easy to maintain, and meets individual needs. Proper planning and innovative use of available space can transform a compact bathroom into a comfortable and visually appealing area.

